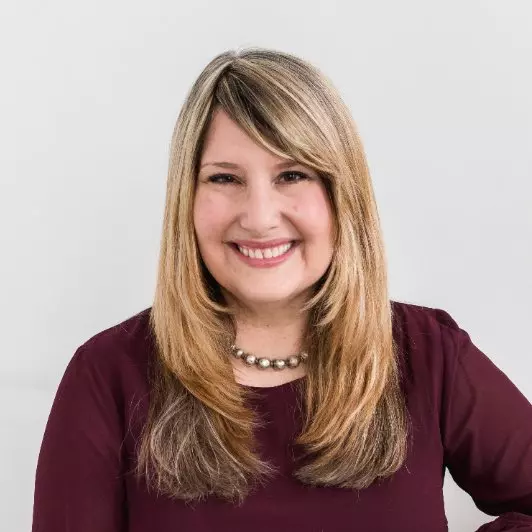$740,000
$749,900
1.3%For more information regarding the value of a property, please contact us for a free consultation.
3 Beds
3 Baths
SOLD DATE : 07/09/2025
Key Details
Sold Price $740,000
Property Type Condo
Sub Type Att/Row/Townhouse
Listing Status Sold
Purchase Type For Sale
Approx. Sqft 1500-2000
Subdivision South A
MLS Listing ID X12245161
Sold Date 07/09/25
Style Bungalow
Bedrooms 3
Building Age 6-15
Annual Tax Amount $5,962
Tax Year 2024
Property Sub-Type Att/Row/Townhouse
Property Description
Lovely Basswood model one floor villa of the 13th green in the prestigious 50+ gated community at Riverbend Golf Course. The gated Riverbend Golf Community gives residents year round access to the Clubhouse, indoor heated pool, exercise facility, lounges, party room and more. This home features main floor den, large master bedroom with ensuite and second bedroom. The great room backs on to green space and features huge windows which make for a bright welcoming area. From the kitchen and dining area, you walk onto an oversize back patio that is screened in and looks onto greenspace. The lower level features a nice sized family room, large bedroom with ensuite and huge unfinished area to do whatever you want. The many upgrades in this home are crown moulding throughout the main floor, upgraded quartz in the master bathroom, custom made window valances, kitchen backsplash, upgraded fireplace and newer washer & dryer. Monthly land lease is $485.80 and monthly maintenance fee of $608.87 includes 24 hour concierge at the gate, lawn maintenance, snow removal and clubhouse privileges.
Location
Province ON
County Middlesex
Community South A
Area Middlesex
Zoning R1-5
Rooms
Family Room Yes
Basement Full, Partially Finished
Kitchen 1
Separate Den/Office 1
Interior
Interior Features Primary Bedroom - Main Floor, Water Heater
Cooling Central Air
Exterior
Exterior Feature Deck
Parking Features Private Double
Garage Spaces 2.0
Pool None
View Trees/Woods
Roof Type Asphalt Shingle
Lot Frontage 49.34
Lot Depth 87.39
Total Parking Spaces 4
Building
Foundation Poured Concrete
Others
Senior Community Yes
Read Less Info
Want to know what your home might be worth? Contact us for a FREE valuation!

Our team is ready to help you sell your home for the highest possible price ASAP







