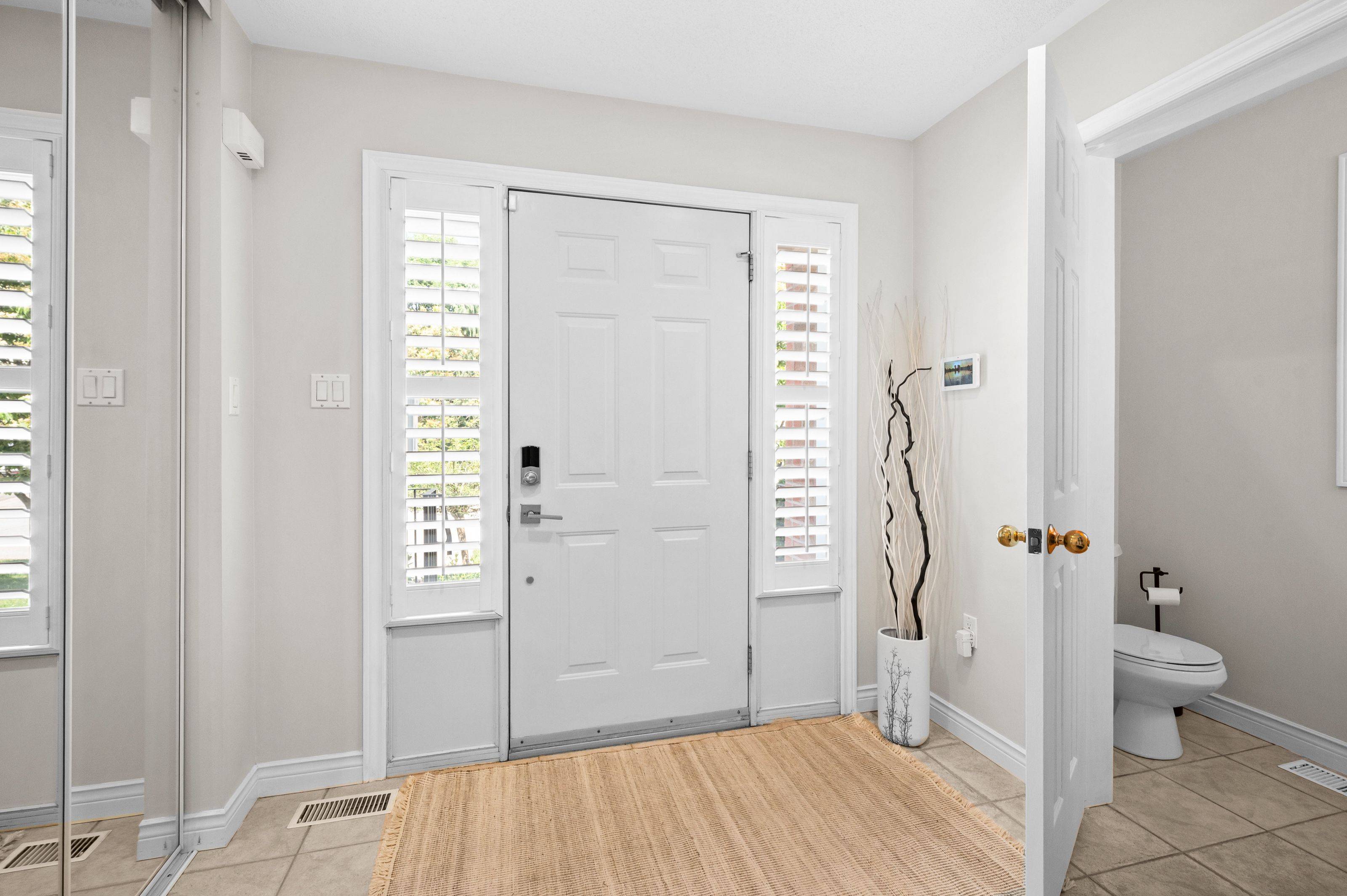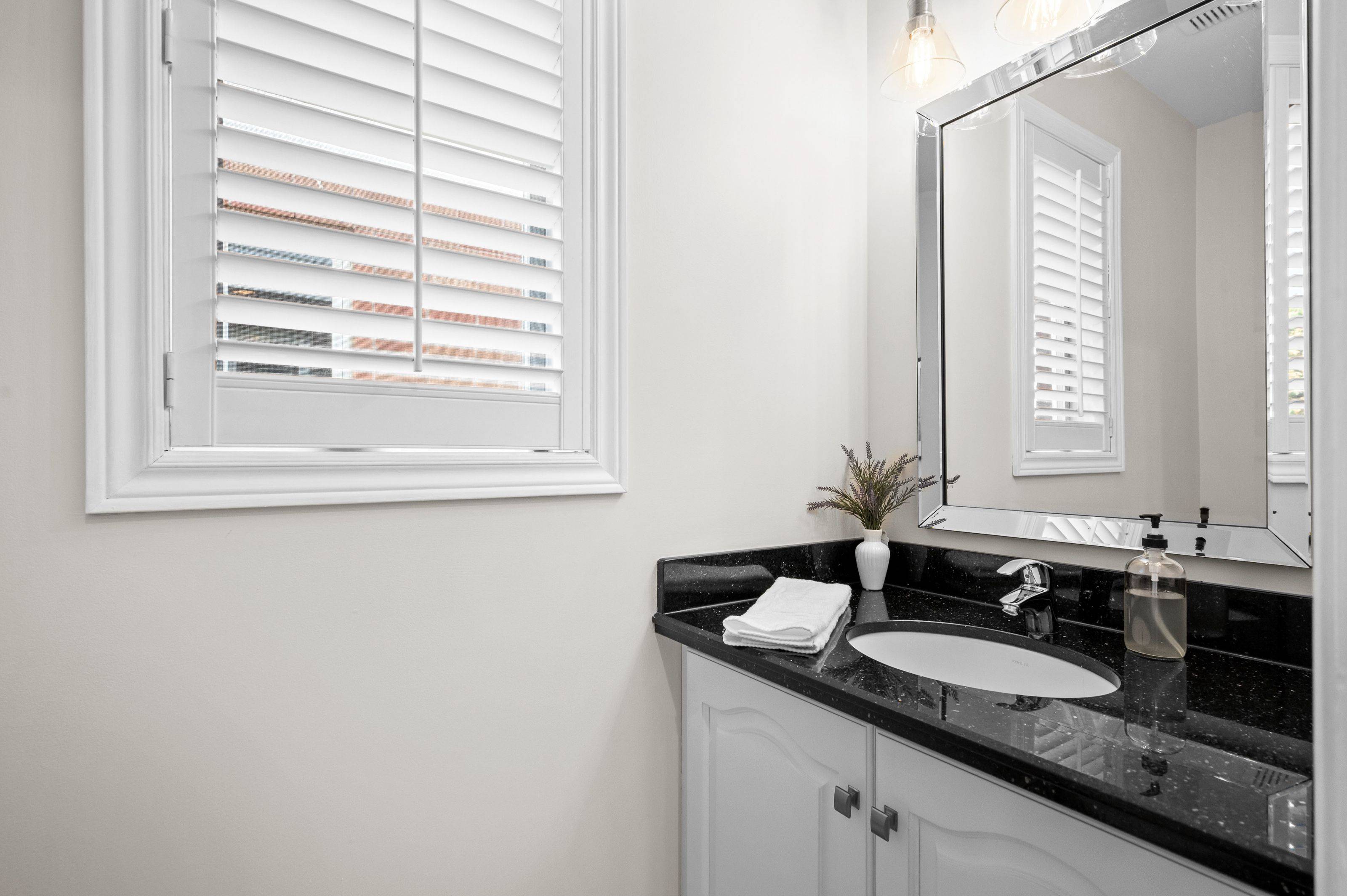$940,000
$958,000
1.9%For more information regarding the value of a property, please contact us for a free consultation.
3 Beds
3 Baths
SOLD DATE : 07/09/2025
Key Details
Sold Price $940,000
Property Type Multi-Family
Sub Type Semi-Detached
Listing Status Sold
Purchase Type For Sale
Approx. Sqft 1500-2000
Subdivision Brant
MLS Listing ID W12259685
Sold Date 07/09/25
Style 2-Storey
Bedrooms 3
Building Age 16-30
Annual Tax Amount $5,071
Tax Year 2025
Property Sub-Type Semi-Detached
Property Description
Welcome to this beautifully maintained 3-bedroom, 2.5-bathroom semi-detached gem offering the perfect blend of comfort, style, and functionality. Step into a freshly renovated kitchen designed with both beauty and practicality in mind, seamlessly connected to a bright dining area and a cozy living room featuring a gas fireplace. Patio doors lead you out to a generous deck and a fully landscaped backyard perfect for entertaining or relaxing in your outdoor retreat. Between the main floor and the upper bedrooms, discover a unique family room loft filled with natural light through a stunning feature window ideal as a reading room/office, media space, or play area. Upstairs, you'll find three spacious bedrooms including a serene primary suite with a private ensuite. The unfinished basement offers ample potential for customization to suit your needs. Convenient inside entry from the garage completes the package.This home is a must-see for growing families or anyone looking for stylish, turnkey living with room to grow. Dont miss your chance to call this space home!
Location
Province ON
County Halton
Community Brant
Area Halton
Zoning residential
Rooms
Family Room Yes
Basement Unfinished
Kitchen 1
Interior
Interior Features Auto Garage Door Remote, Storage, Central Vacuum
Cooling Central Air
Fireplaces Number 1
Fireplaces Type Living Room
Exterior
Exterior Feature Awnings, Deck, Landscaped, Year Round Living
Parking Features Inside Entry, Private
Garage Spaces 1.0
Pool None
View Clear
Roof Type Asphalt Shingle
Lot Frontage 30.34
Lot Depth 97.76
Total Parking Spaces 2
Building
Foundation Concrete
Others
Senior Community Yes
Security Features Alarm System
ParcelsYN No
Read Less Info
Want to know what your home might be worth? Contact us for a FREE valuation!

Our team is ready to help you sell your home for the highest possible price ASAP







