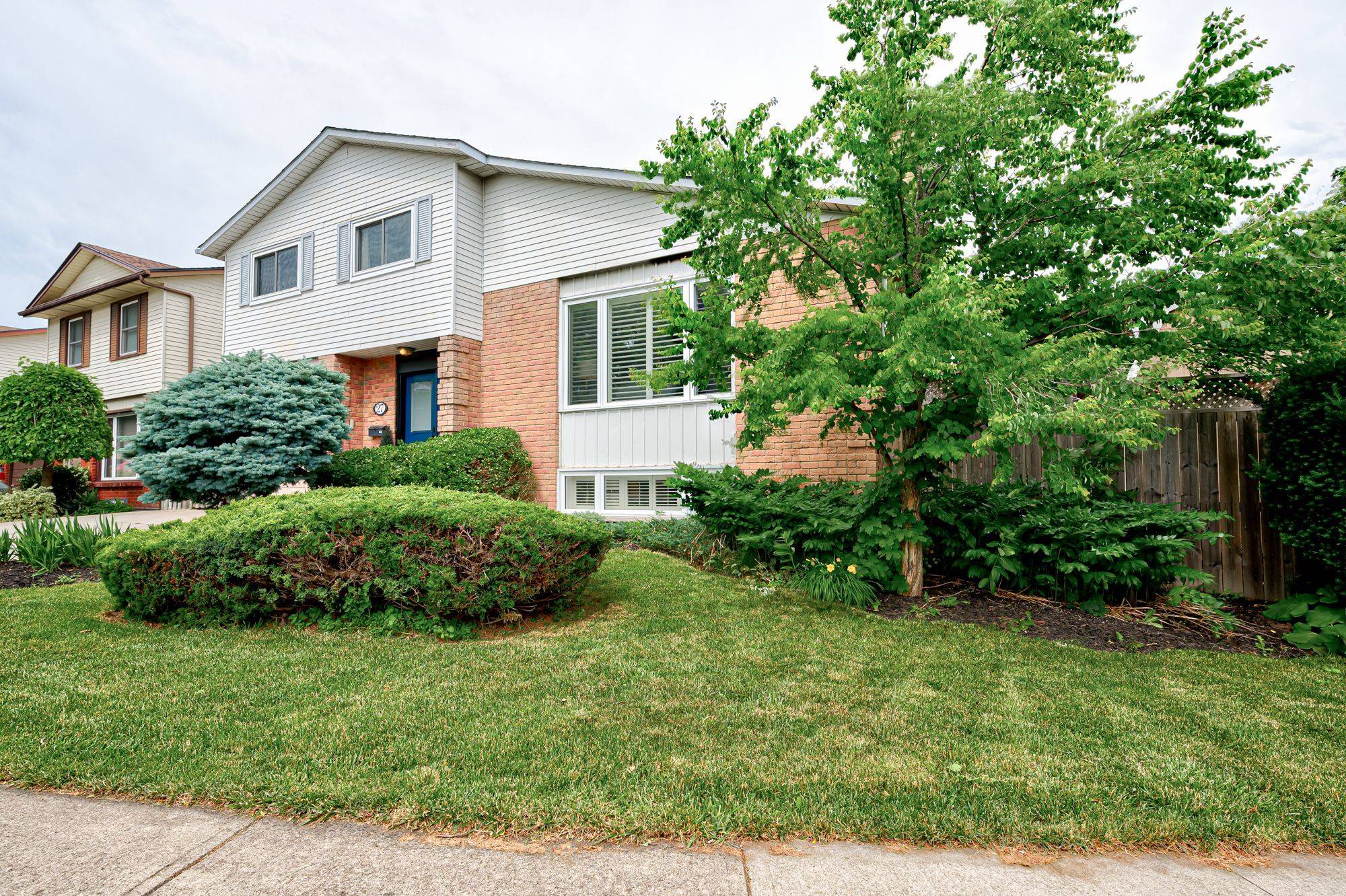$740,000
$699,900
5.7%For more information regarding the value of a property, please contact us for a free consultation.
4 Beds
2 Baths
SOLD DATE : 06/25/2025
Key Details
Sold Price $740,000
Property Type Single Family Home
Sub Type Detached
Listing Status Sold
Purchase Type For Sale
Approx. Sqft 1100-1500
Subdivision Berrisfield
MLS Listing ID X12239389
Sold Date 06/25/25
Style Sidesplit
Bedrooms 4
Annual Tax Amount $4,713
Tax Year 2024
Property Sub-Type Detached
Property Description
Welcome to 27 Basin Crescent, Hamilton! This beautifully maintained 4-bedroom, 2-bathroom home exudes pride of ownership throughout. You'll love the abundance of natural light that fills the space, creating a warm and inviting atmosphere. The open-concept kitchen features classic oak cabinets, seamlessly flowing into a bright and spacious living room perfect for family gatherings. Just off the kitchen, step outside to a large deck that overlooks a fully fenced yard, ideal for outdoor entertaining or relaxing in privacy. Beautiful firepit area in the backyard to enjoy during the summer evenings. Each bedroom offers generous space, while the lower level impresses with large windows, a huge rec room, and a bar area perfect for entertaining guests. There's also plenty of storage throughout the home, keeping everything organized and tidy. Many updates including and Gas fireplace ,Hardwood Floors and California shutters and all new Windows 2018, 2025 Double front door and patio door ,New Gas Hot Water Tank owned in 2020, New Electrical panel in 2023. This house is move in ready and Nestled on a quiet crescent, this property is just minutes from a variety of amenities, making it a perfect place to call home.
Location
Province ON
County Hamilton
Community Berrisfield
Area Hamilton
Rooms
Family Room Yes
Basement Finished
Kitchen 1
Interior
Interior Features Central Vacuum, Water Heater Owned
Cooling Central Air
Fireplaces Number 1
Fireplaces Type Natural Gas
Exterior
Garage Spaces 1.0
Pool None
Roof Type Asphalt Shingle
Lot Frontage 94.97
Lot Depth 100.41
Total Parking Spaces 3
Building
Foundation Block
Others
Senior Community Yes
Read Less Info
Want to know what your home might be worth? Contact us for a FREE valuation!

Our team is ready to help you sell your home for the highest possible price ASAP







