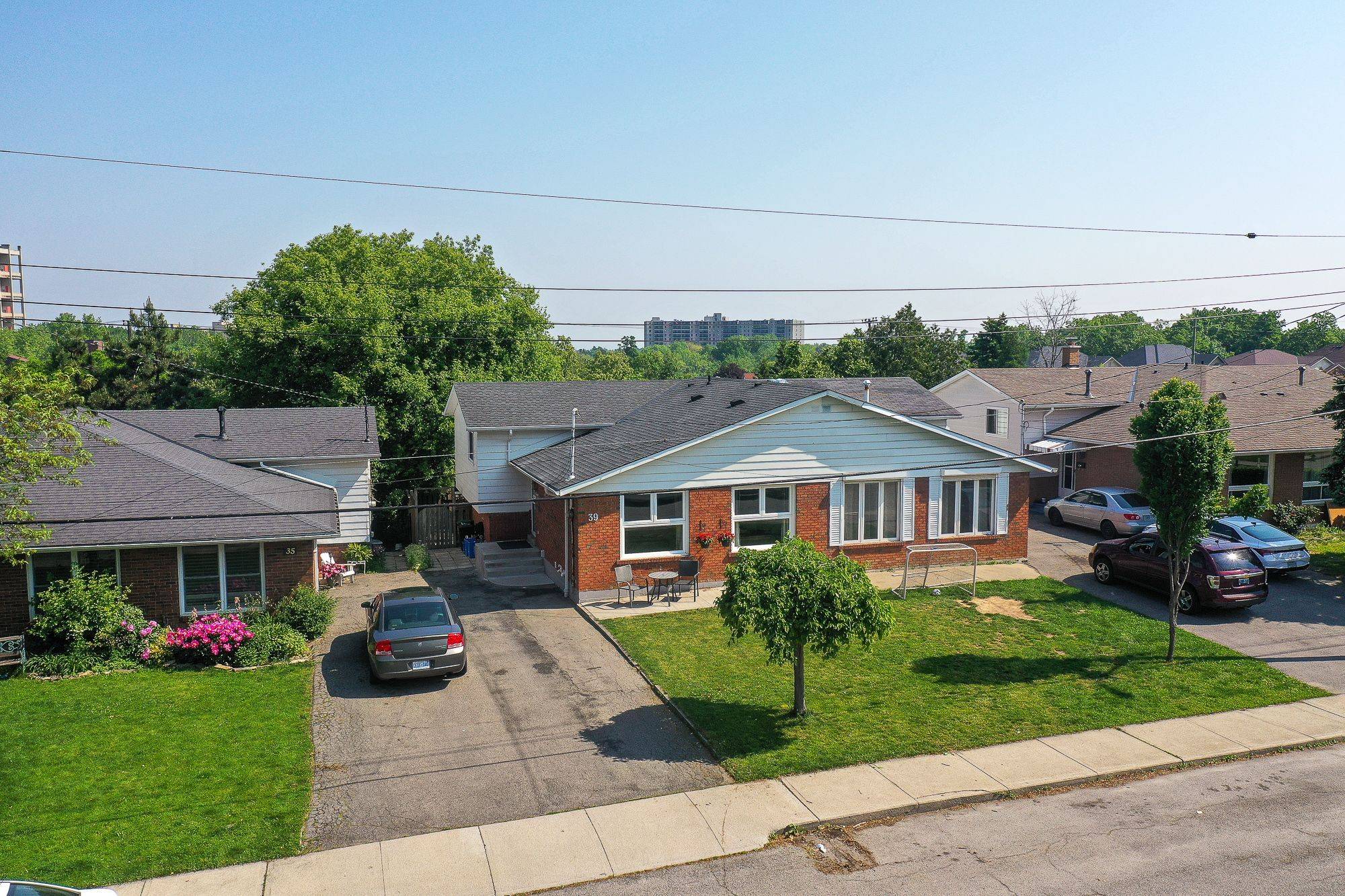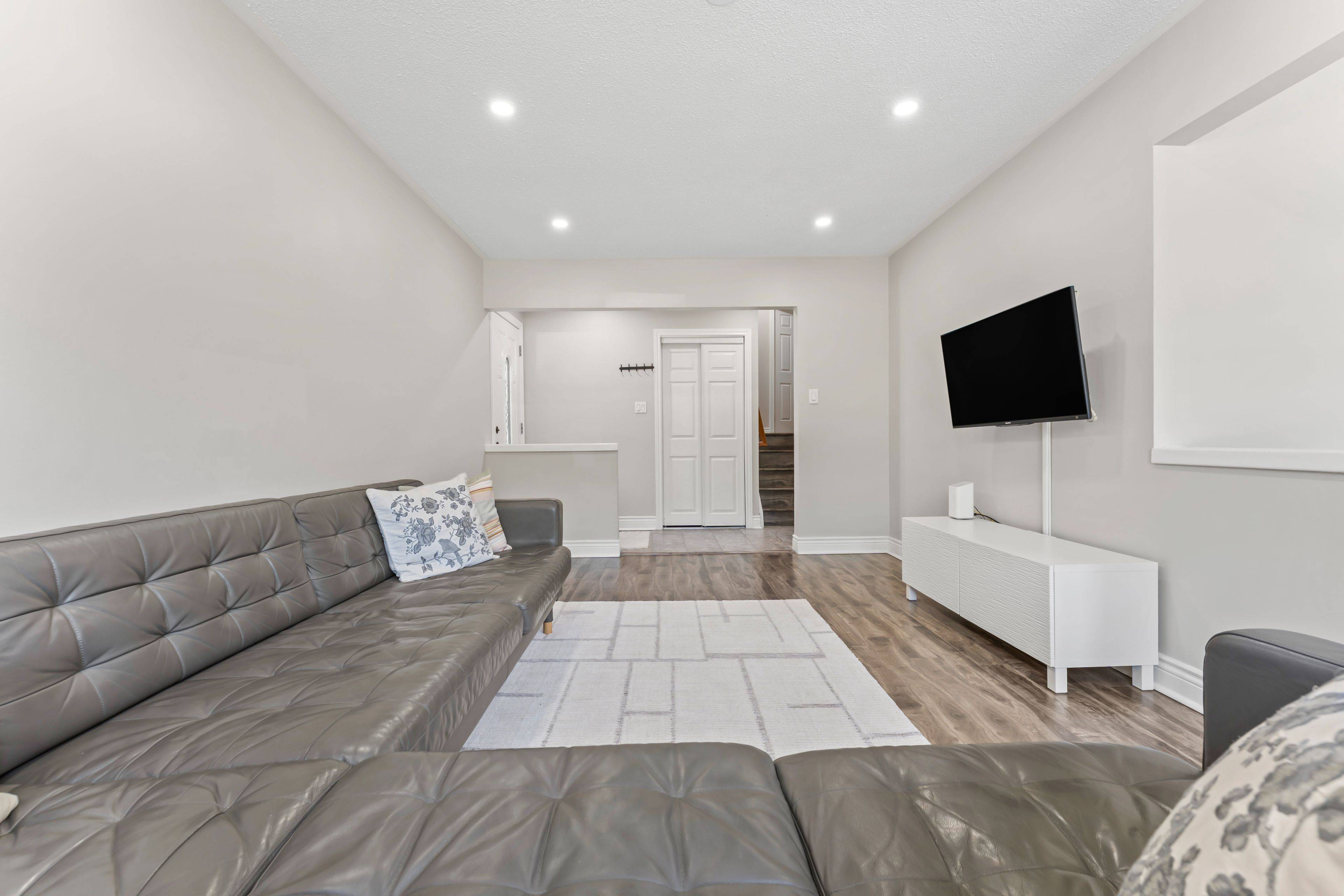$678,888
$678,888
For more information regarding the value of a property, please contact us for a free consultation.
4 Beds
3 Baths
SOLD DATE : 06/17/2025
Key Details
Sold Price $678,888
Property Type Single Family Home
Sub Type Semi-Detached
Listing Status Sold
Purchase Type For Sale
Approx. Sqft 700-1100
Subdivision Vincent
MLS Listing ID X12205350
Sold Date 06/17/25
Style Backsplit 4
Bedrooms 4
Annual Tax Amount $3,997
Tax Year 2024
Property Sub-Type Semi-Detached
Property Description
Welcome to 39 Sherry Lane Drive, Hamilton. Fully Renovated 4-Level Backsplit in East Hamilton. This spacious and fully renovated 4-level backsplit semi in the desirable Vincent neighbourhood is located near the escarpment and walking trails. This home offers modern upgrades and family-friendly living. Upgrades include: Upgraded kitchen, laminated floors, windows, roof, furnace, A/C, hot water tank (all owned), eavestroughs with leaf guards, downspouts, fresh paint, and a digital thermostat. Layout highlights: Bright living/dining area and updated kitchen, upper bedrooms, and 3-piece bathroom. The lower level features a family room with a walkout, a powder room, and an additional bedroom. Second Basement includes a rec room, laundry, and another full bath. Prime location: Close to Veevers Park, Sean O'Sullivan Park, Red Hill Valley trails, and Albion Falls. Minutes to schools, Eastgate Square, public transit, and major highways. Bonus: Great rental potential estimated at $3,500+ per month. Ideal for families, first-time buyers, retirees, or investors. Move-in ready and packed with value, book your showing today!
Location
Province ON
County Hamilton
Community Vincent
Area Hamilton
Zoning DE
Rooms
Basement Finished with Walk-Out
Kitchen 1
Interior
Interior Features Carpet Free, In-Law Capability, Upgraded Insulation, Wheelchair Access
Cooling Central Air
Exterior
Exterior Feature Privacy, Year Round Living, Awnings, Deck
Parking Features None
Pool None
View Mountain, Clear, Trees/Woods
Roof Type Asphalt Shingle
Total Parking Spaces 2
Building
Foundation Block
Others
ParcelsYN No
Read Less Info
Want to know what your home might be worth? Contact us for a FREE valuation!

Our team is ready to help you sell your home for the highest possible price ASAP







