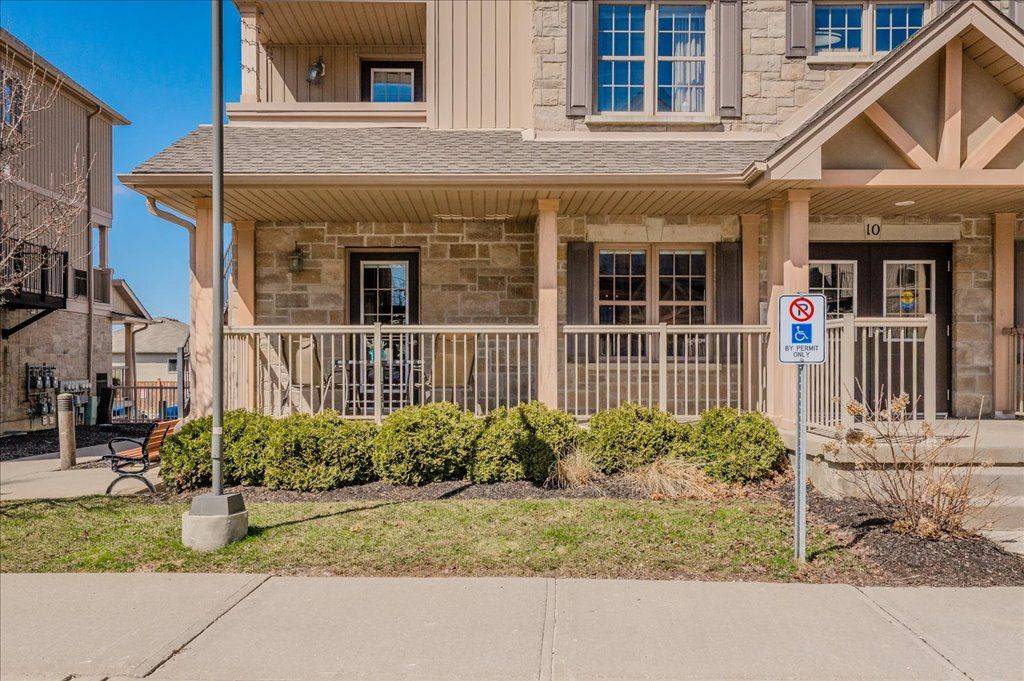$409,000
$424,900
3.7%For more information regarding the value of a property, please contact us for a free consultation.
1 Bed
1 Bath
SOLD DATE : 05/05/2025
Key Details
Sold Price $409,000
Property Type Condo
Sub Type Condo Townhouse
Listing Status Sold
Purchase Type For Sale
Approx. Sqft 600-699
MLS Listing ID X12075568
Sold Date 05/05/25
Style Stacked Townhouse
Bedrooms 1
HOA Fees $170
Building Age 11-15
Annual Tax Amount $2,303
Tax Year 2024
Property Sub-Type Condo Townhouse
Property Description
Welcome to this beautifully maintained, carpet-free 1-bedroom, 1-bathroom one owner condo in a sought-after urban-style townhouse building! Offering a perfect blend of comfort and convenience, this move-in-ready home is ideal for first-time buyers, downsizers, or anyone looking for a modern, low-maintenance lifestyle. Enjoy an open and accessible layout designed for easy living, with sleek flooring throughoutno carpet to worry about. This main floor unit also offers a covered fenced patio space accessible only through your unit. Enjoy a private use seating area where you can have your own (electric) bbq! Upgrades include: on demand water heater, water softener & reverse osmosis drinking system (2021, all owned); washer (2023), dryer (2024); booster fan (2025). Nestled in a prime location, youll be just moments away from parks, shopping, dining, public transit, and all the amenities you need. Dont miss this opportunity to own a stylish and affordable condo with low fees in a fantastic neighbourhood!
Location
Province ON
County Waterloo
Area Waterloo
Zoning A
Rooms
Family Room No
Basement None
Kitchen 1
Interior
Interior Features Carpet Free, Intercom, On Demand Water Heater, Primary Bedroom - Main Floor, Water Heater Owned, Water Purifier, Water Softener, Wheelchair Access, Floor Drain
Cooling Central Air
Laundry In-Suite Laundry
Exterior
Exterior Feature Patio, Controlled Entry, Landscaped
Parking Features Reserved/Assigned
Amenities Available BBQs Allowed, Visitor Parking, Playground
Roof Type Asphalt Shingle
Exposure South West
Total Parking Spaces 1
Balcony Terrace
Building
Foundation Concrete
Locker None
Others
Senior Community No
Pets Allowed Restricted
Read Less Info
Want to know what your home might be worth? Contact us for a FREE valuation!

Our team is ready to help you sell your home for the highest possible price ASAP







