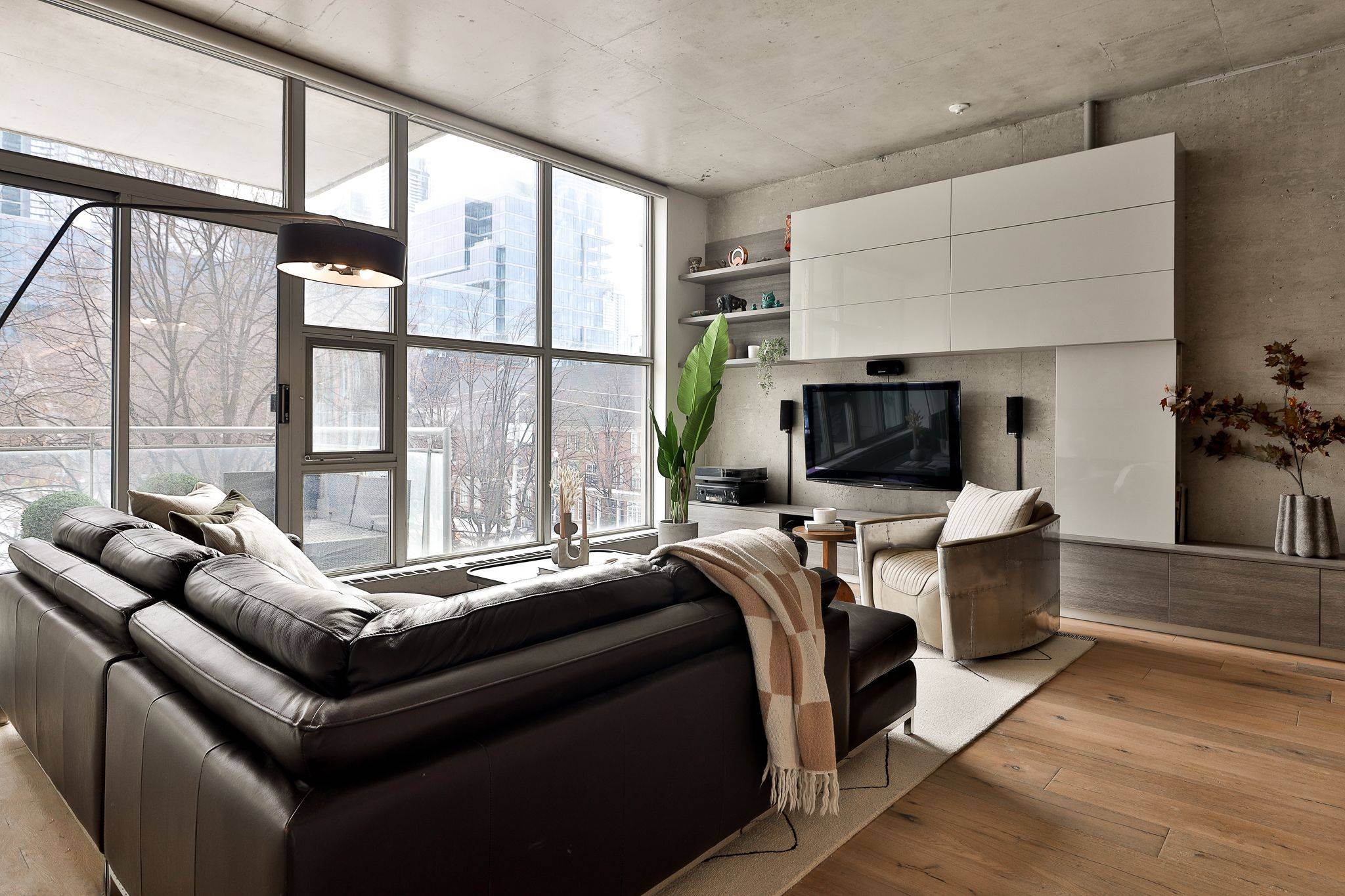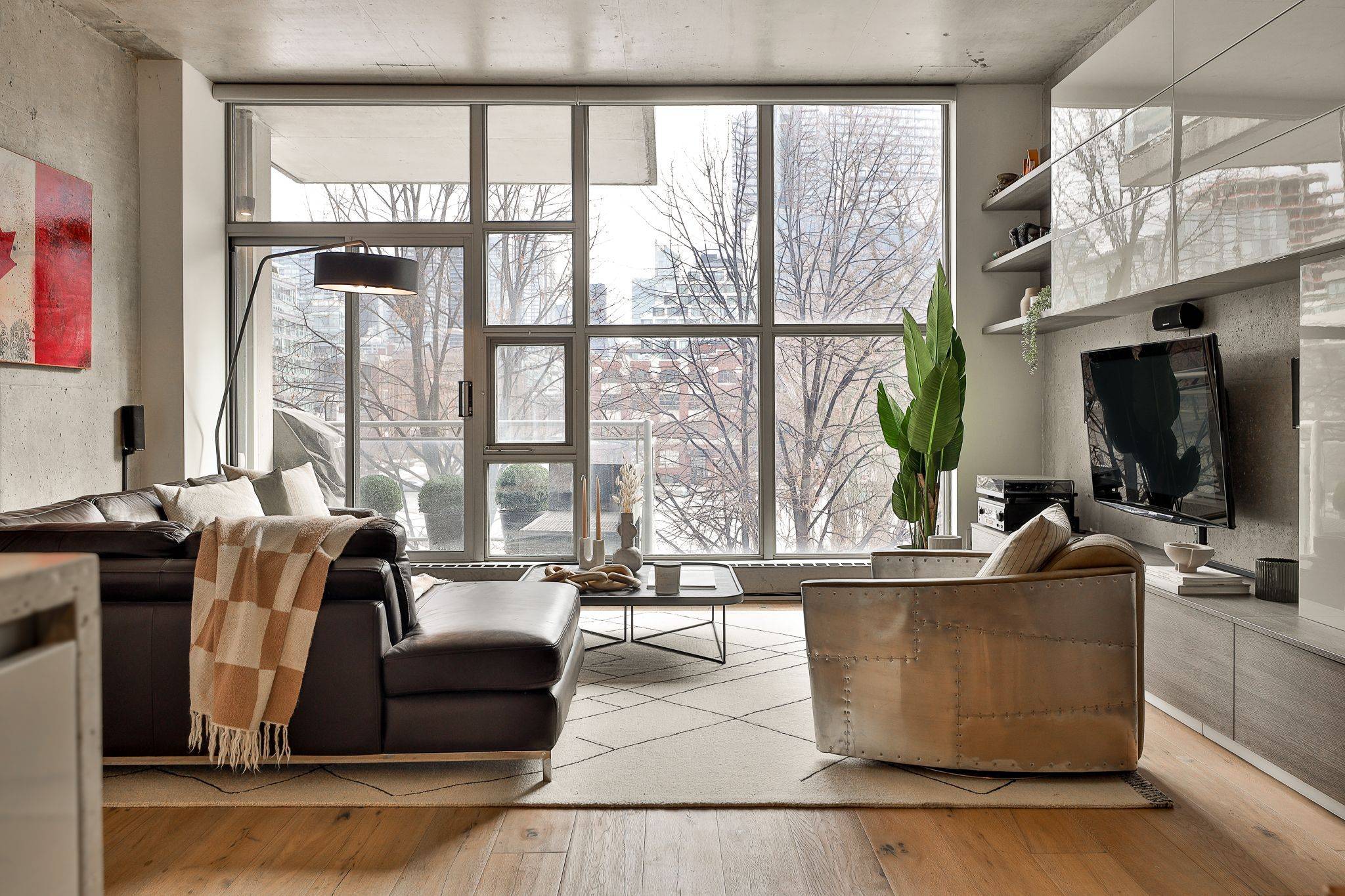$1,314,000
$1,385,000
5.1%For more information regarding the value of a property, please contact us for a free consultation.
1 Bed
1 Bath
SOLD DATE : 03/28/2025
Key Details
Sold Price $1,314,000
Property Type Condo
Sub Type Condo Apartment
Listing Status Sold
Purchase Type For Sale
Approx. Sqft 1000-1199
Subdivision Waterfront Communities C1
MLS Listing ID C11999217
Sold Date 03/28/25
Style Apartment
Bedrooms 1
HOA Fees $1,121
Annual Tax Amount $5,994
Tax Year 2024
Property Sub-Type Condo Apartment
Property Description
A rare opportunity in one of Toronto's most celebrated condominiums- the iconic 20 Niagara. Fashioned to take advantage of the expansive view overtop Victoria Memorial Square Park, the suite's floor-through plan privileges abundant natural light throughout the day while providing forever unobstructed views into the city skyline. Superior finishes including a Scavolini kitchen with premium appliances, custom wall systems and wardrobe, hand-scraped hardwood, double-sided ethanol fireplace, and a private balcony set amongst the treetops complete with gas and water service. Perfect for anyone craving a highly unique space in an intimate building, the suite's open-concept, oversized one-bedroom design provides endless possibilities to customize the residence for your specific needs. Ample built-in storage throughout. 10' ceilings in all principal rooms. Parking and locker included. Other is balcony. **A Unique Urban Home. A true boutique building designed by Wallman Clewes Bergman Architects with just 22 suites in an unmatched location in the vibrant Wellington Place Neighbourhood offering convenient access to shopping, dining, and the downtown core.
Location
Province ON
County Toronto
Community Waterfront Communities C1
Area Toronto
Rooms
Family Room No
Basement None
Kitchen 1
Interior
Interior Features Built-In Oven, Separate Heating Controls, Storage Area Lockers, Separate Hydro Meter, Carpet Free, Other
Cooling Central Air
Fireplaces Type Other
Laundry In-Suite Laundry
Exterior
Garage Spaces 1.0
View Clear, Park/Greenbelt
Exposure East West
Total Parking Spaces 1
Balcony Open
Building
Locker Exclusive
Others
Senior Community Yes
Pets Allowed Restricted
Read Less Info
Want to know what your home might be worth? Contact us for a FREE valuation!

Our team is ready to help you sell your home for the highest possible price ASAP







