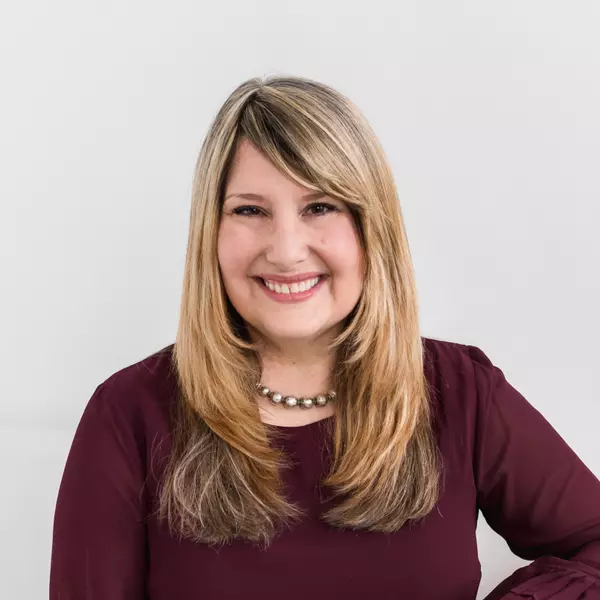
3 Beds
3 Baths
3 Beds
3 Baths
Key Details
Property Type Townhouse
Sub Type Att/Row/Townhouse
Listing Status Active
Purchase Type For Sale
Approx. Sqft 2000-2500
Subdivision Willow West/Sugarbush/West Acres
MLS Listing ID X12490246
Style 2-Storey
Bedrooms 3
Annual Tax Amount $5,269
Tax Year 2025
Property Sub-Type Att/Row/Townhouse
Property Description
Location
Province ON
County Wellington
Community Willow West/Sugarbush/West Acres
Area Wellington
Rooms
Basement Full, Unfinished
Kitchen 1
Interior
Interior Features Air Exchanger
Cooling Central Air
Inclusions Stainless steel Fridge, S/S Stove, Dishwasher, Rang hood, washer and Dryer
Exterior
Parking Features Attached
Garage Spaces 1.0
Pool None
Roof Type Asphalt Shingle
Total Parking Spaces 2
Building
Foundation Concrete
Others
Monthly Total Fees $95
ParcelsYN Yes
Virtual Tour https://tours.hbphoto.ca/mT63BPVlw?branded=0







