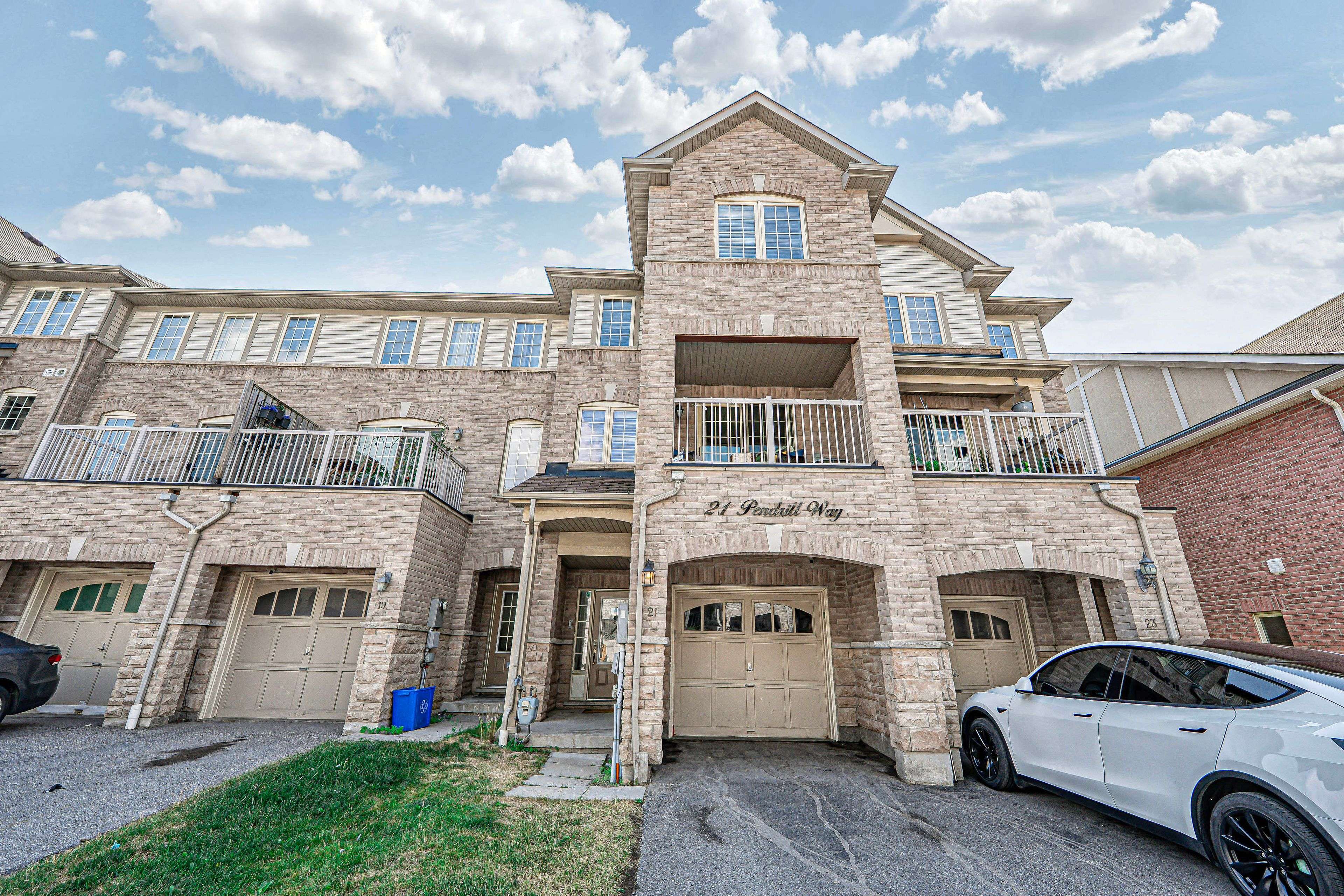REQUEST A TOUR If you would like to see this home without being there in person, select the "Virtual Tour" option and your agent will contact you to discuss available opportunities.
In-PersonVirtual Tour
$ 699,900
Est. payment | /mo
3 Beds
4 Baths
$ 699,900
Est. payment | /mo
3 Beds
4 Baths
Key Details
Property Type Townhouse
Sub Type Att/Row/Townhouse
Listing Status Active
Purchase Type For Sale
Approx. Sqft 1500-2000
Subdivision Central East
MLS Listing ID E12259686
Style 3-Storey
Bedrooms 3
Building Age 6-15
Annual Tax Amount $5,233
Tax Year 2025
Property Sub-Type Att/Row/Townhouse
Property Description
Stunning 3 Bed, 4 Bath Freehold Townhome Offering A Spacious And Functional Layout! Featuring A Main Floor Family Room And A Finished Basement With A Rec Room And 3-Pc Bath, Perfect For Extra Living Space Or Guests. Enjoy Two Entrances With Upgraded Front Doors And Direct Garage Access. Beautiful Hardwood Floors Flow Throughout The Main, Second, And Third-Floor Hallway, Complemented By A Solid Oak Staircase With Iron Pickets. The Bright Kitchen Boasts Quartz Counters, Stainless Steel Appliances, A Breakfast Bar, Pantry, And Stylish Backsplash, With Walk-Outs To Two Balconies From Both The Kitchen And Living Room. Large, Open-Concept Living & Dining Space Ideal For Entertaining. Prime Bedroom Features A 4-Pc Ensuite & Walk-In Closet. Enjoy The Convenience Of Third-Floor Laundry, No Carpet Throughout, New Laminate Floors (2025), Upgraded Bathroom Counters, California Shutters & Modern Light Fixtures. Furnace & AC (2023) Will Be Paid Out On Closing. Steps To Schools, Parks, Bus Stops & Audley Rec Centre. Minutes To Hwy 401/407/412, Shopping & More! **EXTRAS** S/S Fridge, S/S Stove, S/S Dishwasher, Washer, Dryer, All Light Fixtures & CAC. Hot Water Tank is rental.
Location
Province ON
County Durham
Community Central East
Area Durham
Rooms
Family Room Yes
Basement Finished
Kitchen 1
Interior
Interior Features Other
Cooling Central Air
Fireplace No
Heat Source Gas
Exterior
Garage Spaces 1.0
Pool None
Roof Type Unknown
Lot Frontage 17.06
Lot Depth 66.17
Total Parking Spaces 2
Building
Foundation Unknown
Others
Virtual Tour https://westbluemedia.com/0725/21pendrill_.html
Listed by RE/MAX REALTRON AD TEAM REALTY







