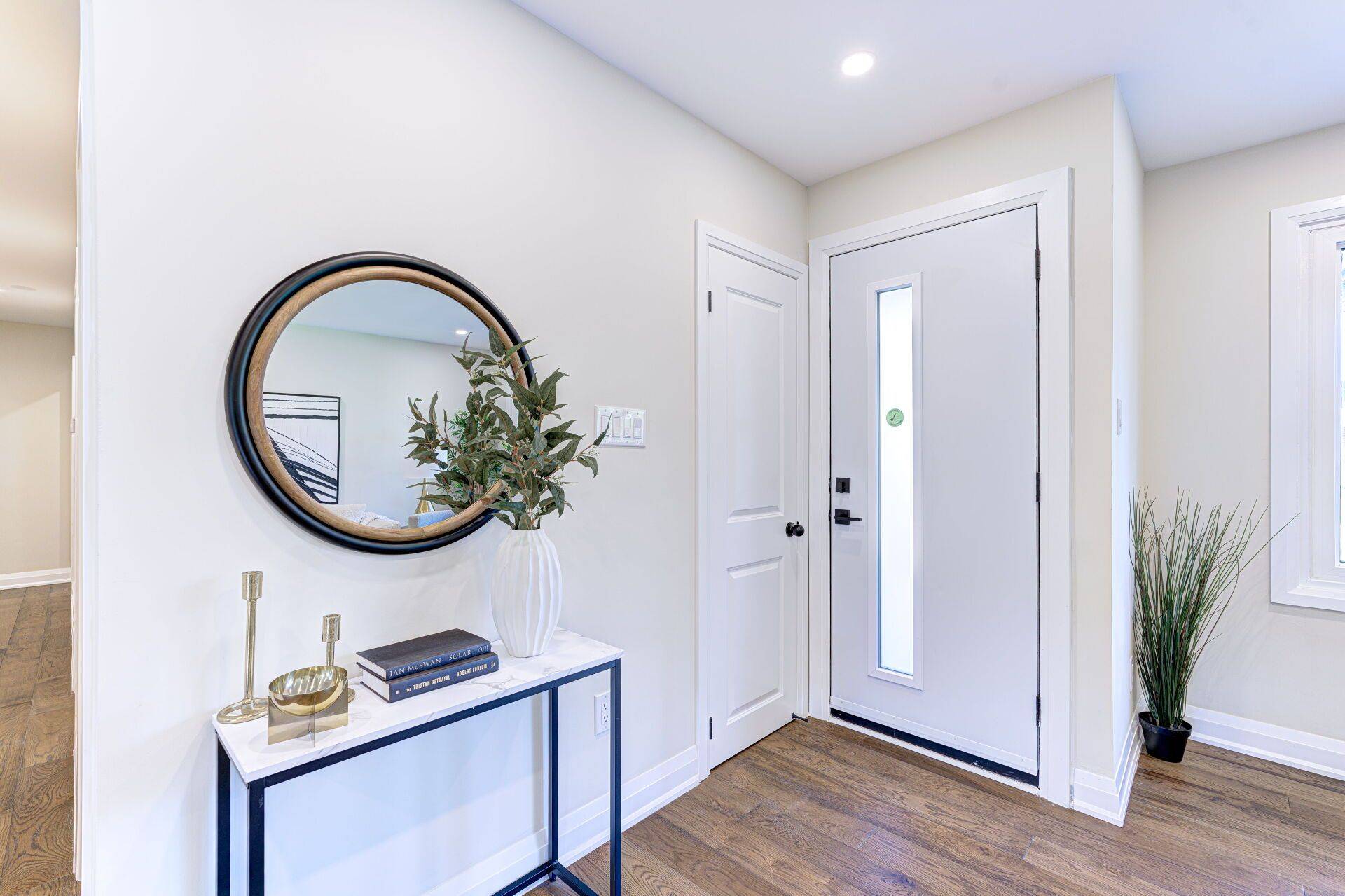REQUEST A TOUR If you would like to see this home without being there in person, select the "Virtual Tour" option and your agent will contact you to discuss available opportunities.
In-PersonVirtual Tour
$ 999,900
Est. payment | /mo
6 Beds
3 Baths
$ 999,900
Est. payment | /mo
6 Beds
3 Baths
Key Details
Property Type Single Family Home
Sub Type Detached
Listing Status Active
Purchase Type For Sale
Approx. Sqft 1100-1500
Subdivision South East
MLS Listing ID E12221448
Style Bungalow
Bedrooms 6
Annual Tax Amount $5,286
Tax Year 2024
Property Sub-Type Detached
Property Description
Stunning Fully Renovated 3-Bedroom with 3 Bathroom Bungalow in One of Ajaxs Most Sought-After Neighbourhoods sitting on a prestigious corner lot! This move-in ready home boast stop-to-bottom upgrades, including brand new engineered oak hardwood flooring on the main level and a custom open-concept kitchen featuring stainless steel appliances, quartz counters, ample cabinetry, and a full pantry. Every washroom in the home has been beautifully renovated with high-end finishes. New windows enhancing energy efficiency and natural light. The spacious main floor offers comfortable living for families, while the fully finished legal3-bedroom basement apartment adds incredible value ideal for extended family or as a mortgage helper. The basement unit features its own brand new kitchen with cooktop, new vinyl flooring, renovated bathroom, and large windows for a bright, welcoming space. Enjoy professionally done landscaping, offering great curb appeal and a private backyard perfect for entertaining or relaxing. With quality renovations throughout and nothing left todo but move in, this home is perfect for investors, first-time buyers, or multi-generational living. Dont miss this rare opportunity to own a turnkey property in a high-demand Ajax neighbourhoodc lose to schools, parks, shopping, Ajax Waterfront park, and public transit! Make a move - this won't last.
Location
Province ON
County Durham
Community South East
Area Durham
Rooms
Family Room No
Basement Apartment, Separate Entrance
Kitchen 2
Separate Den/Office 3
Interior
Interior Features In-Law Suite, Primary Bedroom - Main Floor
Cooling Central Air
Fireplace No
Heat Source Gas
Exterior
Parking Features Private
Pool None
Roof Type Shingles
Lot Frontage 52.0
Lot Depth 105.0
Total Parking Spaces 4
Building
Unit Features Arts Centre,Beach,Fenced Yard,Hospital,Library,Park
Foundation Other
Listed by CENTURY 21 PERCY FULTON LTD.







