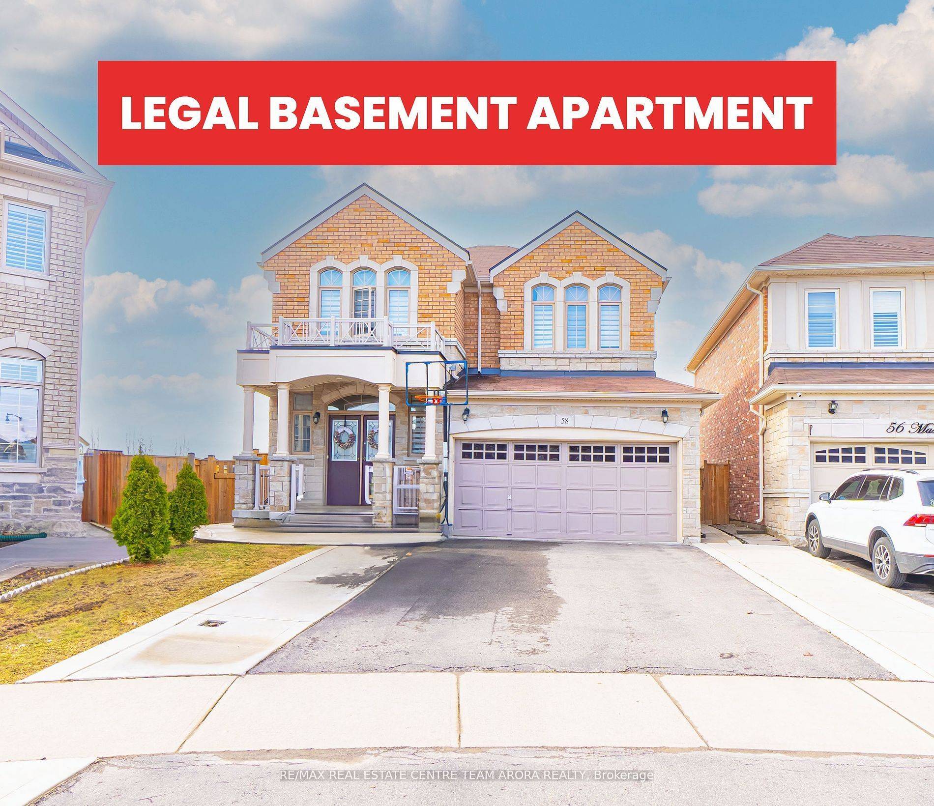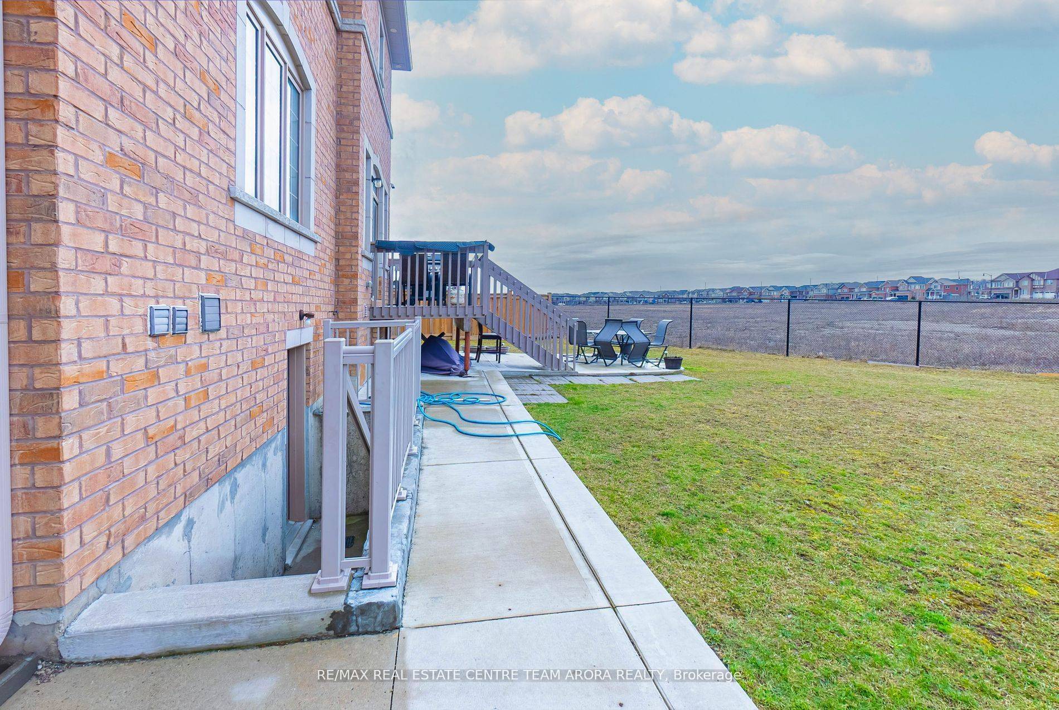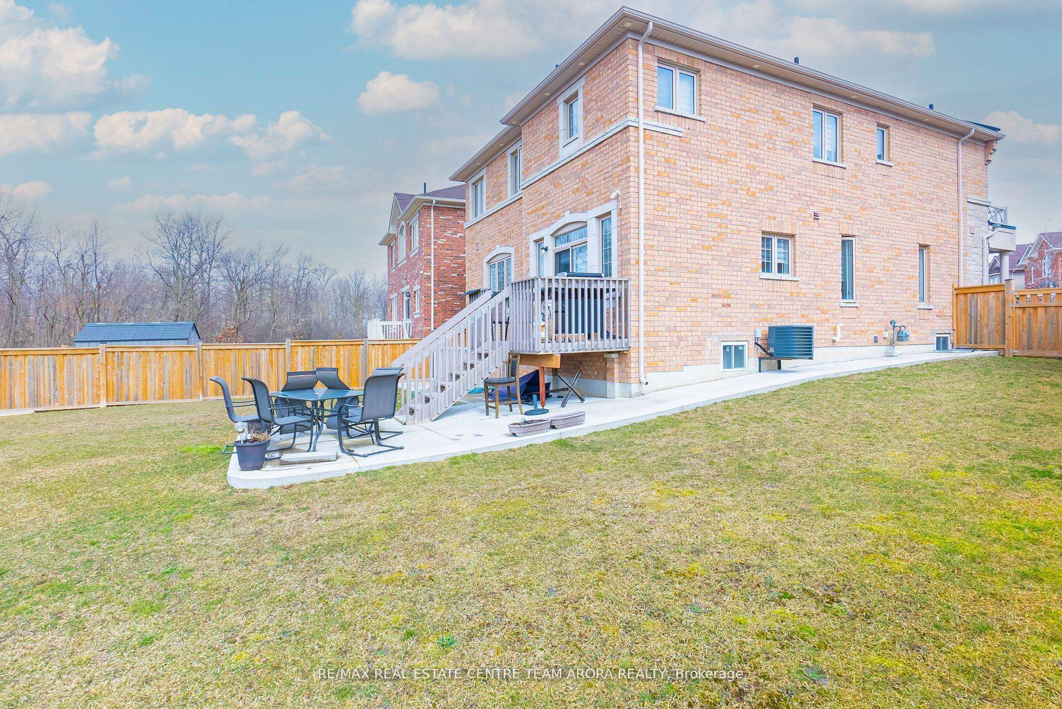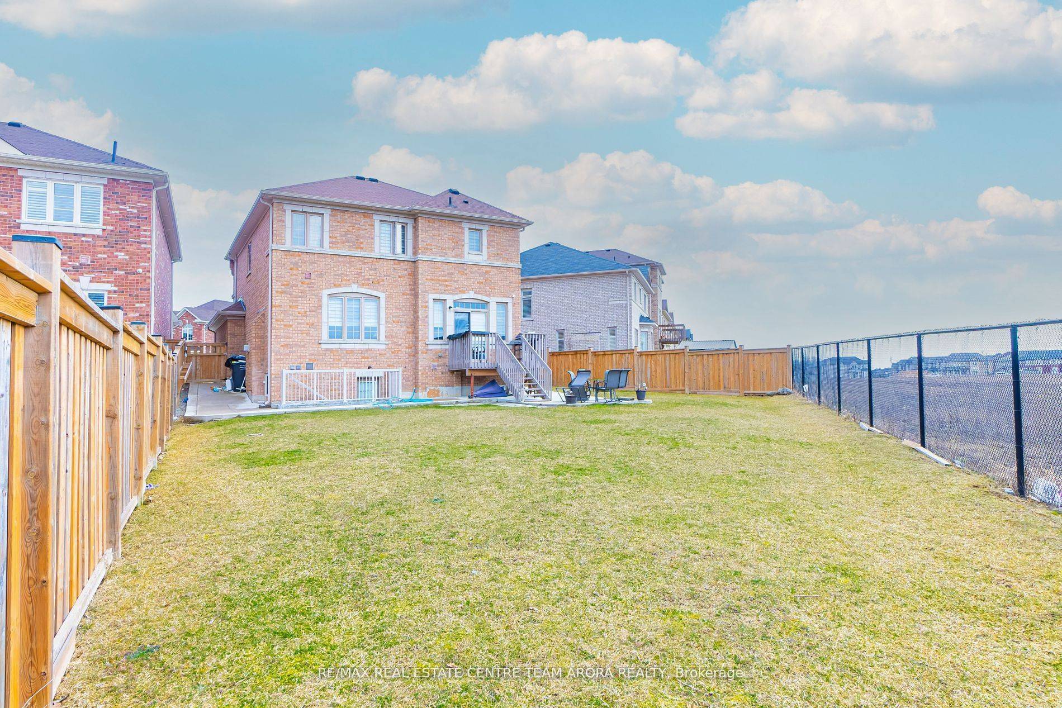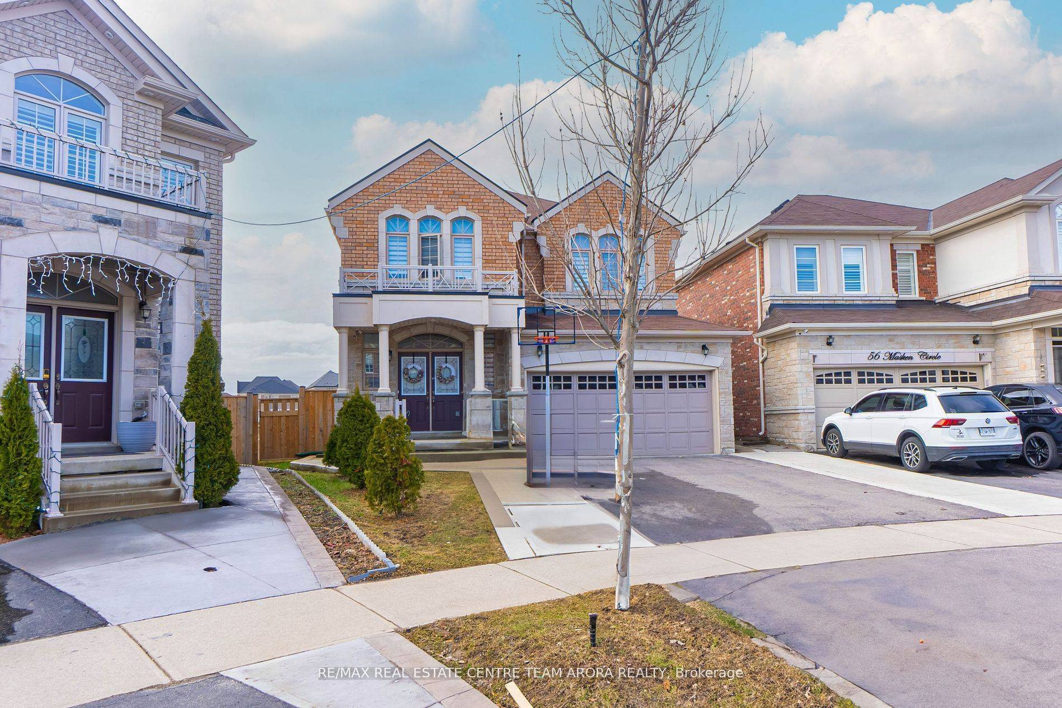REQUEST A TOUR If you would like to see this home without being there in person, select the "Virtual Tour" option and your agent will contact you to discuss available opportunities.
In-PersonVirtual Tour
$ 1,299,000
Est. payment | /mo
6 Beds
4 Baths
$ 1,299,000
Est. payment | /mo
6 Beds
4 Baths
Key Details
Property Type Single Family Home
Sub Type Detached
Listing Status Active
Purchase Type For Sale
Subdivision Northwest Brampton
MLS Listing ID W8266988
Style 2-Storey
Bedrooms 6
Building Age 6-15
Annual Tax Amount $6,516
Tax Year 2024
Property Sub-Type Detached
Property Description
Welcome To This Gorgeous 4 Bdrm & 2.5 Bath Detached Home with 2 Bdrm & 1 Full Bath Legal Bsmnt Apt W/Sep Ent on a huge Premium Pie Shape Ravine Lot. Impressive Dbl Door Entry to a Spacious Foyer. Main Floor features Great Room, Family Room W/ Gas Fireplace, 9Ft Ceiling, Hrdwd Flooring & Pot lights. Modern Kitchen W/ Granite Counter Tops, Central Island & S/S Appliances. Breakfast area walking-out to deck. 2nd Flr Features Primary Bedroom W/ 4pc Ensuite and W/I Closet. 3 other spacious Bdrms W/ 1 Full Baths. Fully Fenced Private Backyard. A Must See !! Old pictures, new coming soon.
Location
Province ON
County Peel
Community Northwest Brampton
Area Peel
Zoning RIF9SBBB
Rooms
Family Room Yes
Basement Apartment, Separate Entrance
Kitchen 2
Separate Den/Office 2
Interior
Interior Features None
Cooling Central Air
Inclusions All Elfs, 2 S/S Fridge, 2 Stove, Dishwasher, Washer & Dryer
Exterior
Parking Features Available
Garage Spaces 2.0
Pool None
Roof Type Shingles
Lot Frontage 30.25
Total Parking Spaces 6
Building
Foundation Poured Concrete
Listed by RE/MAX REAL ESTATE CENTRE TEAM ARORA REALTY


